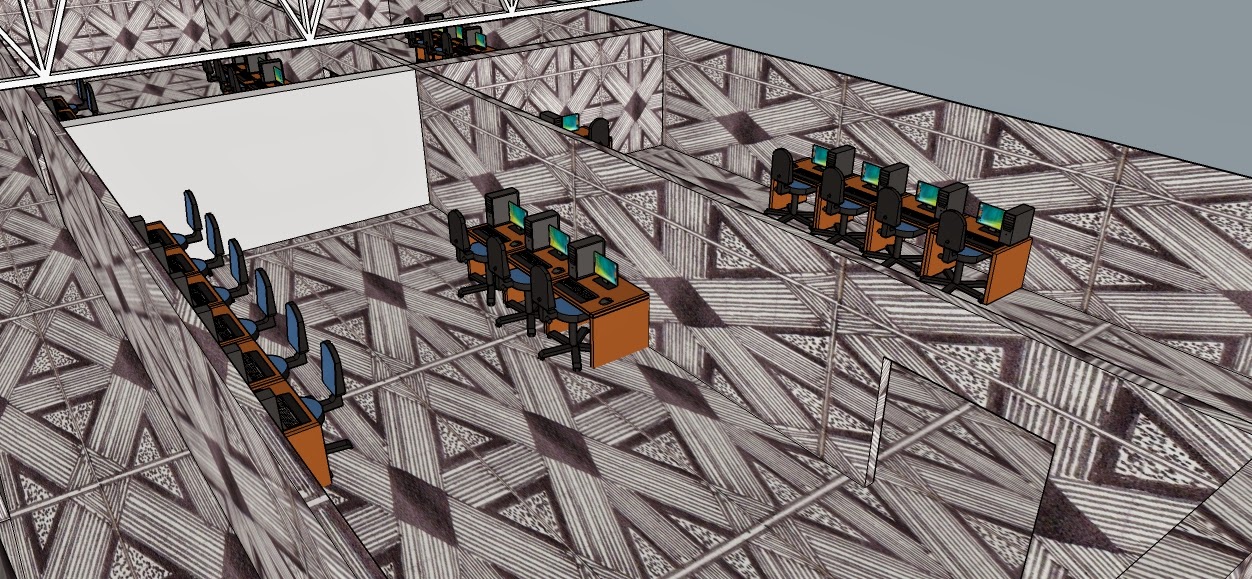 -Gallery Space-The floor of this space as well as most other floors utilizes a Linear texture. This space also utilizes a reflective texture for the window and special panels hanging above
-Gallery Space-The floor of this space as well as most other floors utilizes a Linear texture. This space also utilizes a reflective texture for the window and special panels hanging above -The bridge. This long bridge is one of the moveable components, this bridge also supports the theory through its use of the truss, a symbollic engineering invention for efficient structural strength juxaposed with the less structurally prevalent idea a of floating bridge
-The bridge. This long bridge is one of the moveable components, this bridge also supports the theory through its use of the truss, a symbollic engineering invention for efficient structural strength juxaposed with the less structurally prevalent idea a of floating bridge -Lecture hall. Extensive use of glass for the side walls gives a refreshing view of the outside in contrast to the various engineering based elements throughout the structure
-Lecture hall. Extensive use of glass for the side walls gives a refreshing view of the outside in contrast to the various engineering based elements throughout the structure -Library and Research Space for Academic Staff. A place for both students and staff to study in, multiple structural elements are juxtaposed with the utilization elements of curved designs.
-Library and Research Space for Academic Staff. A place for both students and staff to study in, multiple structural elements are juxtaposed with the utilization elements of curved designs. -One of the other Moving elements, this rotor is held together by curved steel truss beam, combining both architectural design and engineering thinking
-One of the other Moving elements, this rotor is held together by curved steel truss beam, combining both architectural design and engineering thinking
-Meeting room for students on top of library
-Studio Space
-Workshop,
Strucutral elements can be seen above, holding the space together despite lack of support underneath the floating bridge
Sketchup model: https://3dwarehouse.sketchup.com/model.html?id=ub74f9709-3b37-4878-a1f6-65b0d82cbf32






No comments:
Post a Comment